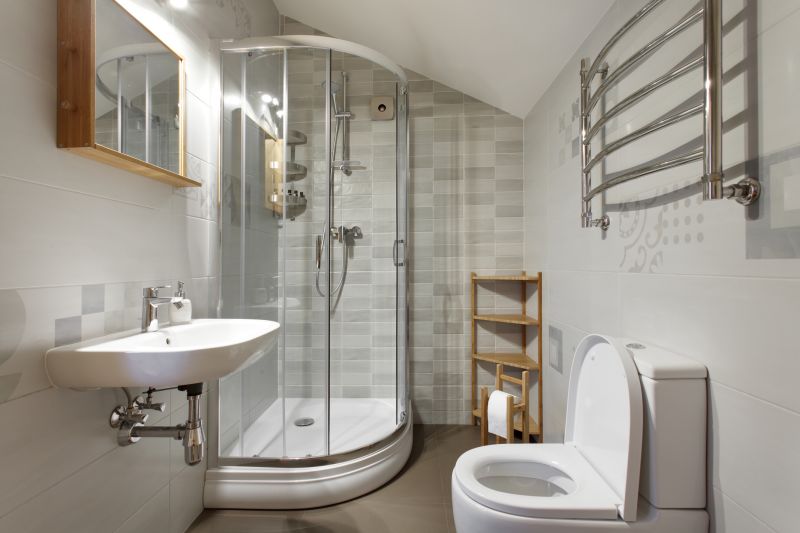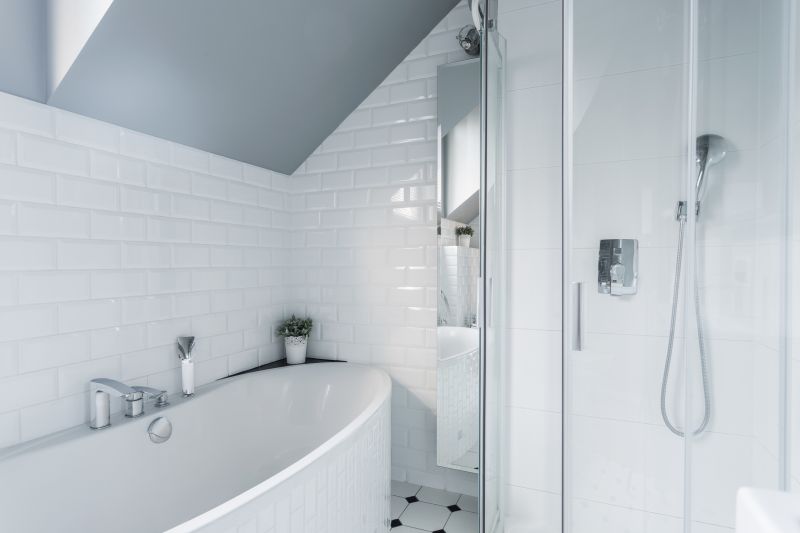Space-Saving Shower Designs for Small Bathrooms
Designing a small bathroom shower requires careful planning to maximize space and functionality. With limited square footage, every element must serve a purpose while maintaining aesthetic appeal. Thoughtful layout choices can create an open, inviting atmosphere that makes the bathroom feel larger and more comfortable.
Corner showers utilize often underused space, fitting neatly into bathroom corners. These layouts often feature sliding or pivot doors, reducing the space needed for door clearance and opening up the rest of the bathroom for other fixtures.
Walk-in showers offer a sleek, barrier-free design that enhances accessibility and visual space. They typically use frameless glass panels, creating an unobstructed view that makes small bathrooms appear larger.

Compact shower arrangements can be optimized with strategic placement of fixtures and glass enclosures, allowing for ease of movement and efficient use of space.

Innovative layouts incorporate built-in niches and shelves to maximize storage without encroaching on the shower area.

Glass partitions and minimal framing create a sense of openness, making the space feel larger than its actual size.

Color and tile choices can also influence perception, with lighter shades expanding visual space and darker accents adding depth.
| Layout Type | Advantages |
|---|---|
| Corner Shower | Maximizes corner space, ideal for small bathrooms. |
| Walk-In Shower | Creates an open feel, accessible and modern. |
| Tub-Shower Combo | Combines bathing and showering in limited space. |
| Sliding Door Shower | Reduces door swing space, suitable for tight areas. |
| Neo-Angle Shower | Utilizes corner space efficiently with angled design. |
| Glass Enclosure | Enhances openness and light flow. |
| Built-In Shelves | Provides storage without clutter. |
| Compact Shower Stall | Optimizes small footprints for full functionality. |
Effective small bathroom shower layouts often incorporate multifunctional features to enhance usability. Built-in niches for toiletries, frameless glass panels to increase visual space, and sliding doors to conserve room are common elements. The choice of materials and colors significantly impacts the perception of size, with lighter tones and reflective surfaces making the space appear larger. Additionally, strategic lighting can brighten the area, further expanding its feel. Proper planning ensures that even the smallest bathrooms can accommodate stylish and functional showers without sacrificing comfort.
